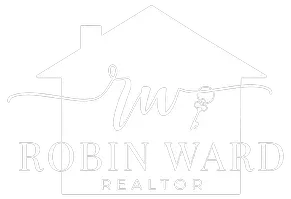
3 Beds
2 Baths
1,405 SqFt
3 Beds
2 Baths
1,405 SqFt
Open House
Sat Nov 01, 11:00am - 2:00pm
Sun Nov 02, 11:00am - 2:00pm
Key Details
Property Type Single Family Home
Sub Type Single Family Residence
Listing Status Active
Purchase Type For Sale
Square Footage 1,405 sqft
Price per Sqft $373
MLS Listing ID 225139750
Bedrooms 3
Full Baths 2
HOA Y/N No
Year Built 1974
Lot Size 7,832 Sqft
Acres 0.1798
Property Sub-Type Single Family Residence
Source MLS Metrolist
Property Description
Location
State CA
County Sacramento
Area 10826
Direction Right on Folsom Blvd and Starfire Dr. Right on Caldera Way. Left on Thilow Dr.
Rooms
Family Room Cathedral/Vaulted
Guest Accommodations No
Master Bathroom Shower Stall(s), Window
Living Room Other
Dining Room Dining/Family Combo
Kitchen Butcher Block Counters, Granite Counter, Island, Kitchen/Family Combo
Interior
Interior Features Cathedral Ceiling, Storage Area(s), Formal Entry
Heating Central, Fireplace(s)
Cooling Ceiling Fan(s), Central
Flooring Vinyl, Wood
Fireplaces Number 1
Fireplaces Type Brick, Living Room, Raised Hearth
Equipment Attic Fan(s), Audio/Video Prewired, Dish Antenna
Window Features Caulked/Sealed,Dual Pane Full
Appliance Free Standing Gas Range, Dishwasher, Disposal, Microwave
Laundry Hookups Only, In Garage
Exterior
Exterior Feature Misting System, Fire Pit
Parking Features Attached, RV Access, RV Possible, Garage Facing Front
Garage Spaces 2.0
Fence Back Yard, Wood, Fenced
Pool Built-In, Pool Sweep, Fenced
Utilities Available Cable Available, Public, Sewer In & Connected, Electric, Internet Available
Roof Type Shingle
Topography Level
Street Surface Asphalt
Porch Front Porch, Back Porch
Private Pool Yes
Building
Lot Description Auto Sprinkler F&R, Curb(s), Curb(s)/Gutter(s), Garden, Landscape Back, Landscape Front
Story 1
Foundation Slab
Sewer Public Sewer
Water Public
Architectural Style Ranch
Schools
Elementary Schools Sacramento Unified
Middle Schools Sacramento Unified
High Schools Sacramento Unified
School District Sacramento
Others
Senior Community No
Tax ID 068-0190-075-0000
Special Listing Condition None
Pets Allowed Yes
Virtual Tour https://listings.thetennells.com/sites/qnxzrbk/unbranded

GET MORE INFORMATION

REALTOR® | Lic# 01107391






