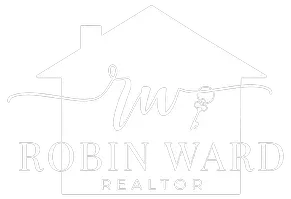$630,000
$639,000
1.4%For more information regarding the value of a property, please contact us for a free consultation.
4 Beds
2 Baths
2,137 SqFt
SOLD DATE : 10/03/2022
Key Details
Sold Price $630,000
Property Type Single Family Home
Sub Type Single Family Residence
Listing Status Sold
Purchase Type For Sale
Square Footage 2,137 sqft
Price per Sqft $294
Subdivision Mayfair
MLS Listing ID 222102269
Sold Date 10/03/22
Bedrooms 4
Full Baths 2
HOA Y/N No
Year Built 2020
Lot Size 5,628 Sqft
Acres 0.1292
Property Sub-Type Single Family Residence
Source MLS Metrolist
Property Description
The Best just got Better..... Located in the Mayfair group of homes, the Begonia Plan offers 4 bedrooms, 2 bathrooms, Great Room and covered California Room. You will appreciate the open floor plan with 10' ceilings and 8' doors,7" base molding throughout and 5" crown molding in Great Room. Beautiful kitchen features include Walk-in pantry, pendant lighting over island, quartz countertops with tile backsplash, soft closing cabinet doors and drawers, GE appliances in stainless steel with Frigidaire refrigerator/freezer also included. Wood-plank tile flooring complete the look in Great Room with dining area overlooking backyard and convenient sliders to covered patio area. Conveniently located close to shopping and neighborhood park.
Location
State CA
County San Joaquin
Area 20901
Direction OFF KETTLEMAN TAKE WESTGATE SOUTH TO PRIMROSE TURN LEFT HOME ON LEFT.
Rooms
Guest Accommodations No
Master Bathroom Shower Stall(s), Soaking Tub, Tub, Walk-In Closet
Master Bedroom Ground Floor
Living Room Great Room
Dining Room Dining Bar, Dining/Family Combo
Kitchen Quartz Counter, Island w/Sink, Kitchen/Family Combo
Interior
Heating Central, Natural Gas
Cooling Ceiling Fan(s), Central
Flooring Carpet, Tile
Window Features Dual Pane Full,Low E Glass Full
Appliance Free Standing Refrigerator, Gas Cook Top, Dishwasher, Disposal, Self/Cont Clean Oven, Tankless Water Heater, Other
Laundry Dryer Included, Washer Included, Inside Room
Exterior
Parking Features Attached, Garage Door Opener, Garage Facing Front
Garage Spaces 2.0
Fence Back Yard, Wood
Utilities Available Cable Available, Electric, Underground Utilities, Natural Gas Connected
Roof Type Tile
Porch Covered Patio
Private Pool No
Building
Lot Description Auto Sprinkler F&R
Story 1
Foundation Slab
Sewer In & Connected
Water Meter on Site, Public
Architectural Style Contemporary, Spanish
Schools
Elementary Schools Lodi Unified
Middle Schools Lodi Unified
High Schools Lodi Unified
School District San Joaquin
Others
Senior Community No
Tax ID 058-740-46
Special Listing Condition None
Read Less Info
Want to know what your home might be worth? Contact us for a FREE valuation!

Our team is ready to help you sell your home for the highest possible price ASAP

Bought with Keller Williams Realty
GET MORE INFORMATION
REALTOR® | Lic# 01107391






