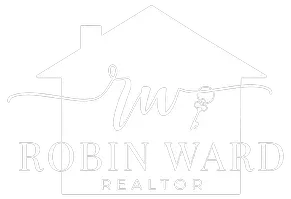$479,000
$479,000
For more information regarding the value of a property, please contact us for a free consultation.
3 Beds
3 Baths
1,972 SqFt
SOLD DATE : 11/04/2022
Key Details
Sold Price $479,000
Property Type Single Family Home
Sub Type Single Family Residence
Listing Status Sold
Purchase Type For Sale
Square Footage 1,972 sqft
Price per Sqft $242
Subdivision Riverview Estates
MLS Listing ID 222077969
Sold Date 11/04/22
Bedrooms 3
Full Baths 2
HOA Y/N No
Year Built 1977
Lot Size 0.358 Acres
Acres 0.3577
Property Sub-Type Single Family Residence
Source MLS Metrolist
Property Description
Hurry on this one! Big price reduction on this lovely, remodeled home with a new 760 SF addition totaling 1972 SF. This gorgeous kitchen with granite countertops, island & custom cabinetry is beautiful! There is an extra-large primary suite that has a luxury bath with double sinks and a jetted tub plus a huge walk-in closet. New to the entire home: plumbing, electrical, siding, dual pane windows, laminate & stone flooring, roof, gutters, mini-split units, fixtures and generator hookup. Summers are sure to be enjoyed on the big back deck overlooking your level fenced backyard with a fire pit. Partial basement is perfect for a workshop and storage. High speed internet is available so it's easy to work from home. Newly landscaped front yard with a paved circular driveway offers plenty of parking. This is a single level 3bedroom, 2.5 bath home with an office and could be made into 2 units. Located in a great neighborhood where your kids can walk to school and just minutes away to the Bear River, Rollins Lake and I-80.
Location
State CA
County Placer
Area 12303
Direction I-80 East, Exit Colfax, Right over the freeway, Right Auburn Street, Straight Grass Valley Street, Left Rising Sun, Right Ben Taylor Rd, Left Hillcrest Blvd to the home on the Left.
Rooms
Basement Partial
Guest Accommodations No
Master Bathroom Shower Stall(s), Double Sinks, Jetted Tub, Low-Flow Shower(s), Low-Flow Toilet(s), Window
Master Bedroom Walk-In Closet, Outside Access, Walk-In Closet 2+, Sitting Area
Living Room Great Room
Dining Room Dining Bar, Dining/Living Combo, Formal Area
Kitchen Pantry Closet, Granite Counter, Island
Interior
Heating Central, Ductless, Electric, MultiUnits, MultiZone
Cooling Ceiling Fan(s), Central, Ductless, MultiUnits, MultiZone
Flooring Laminate
Window Features Dual Pane Full,Window Screens
Appliance Built-In Electric Range, Free Standing Refrigerator, Hood Over Range, Ice Maker, Dishwasher
Laundry Electric, Inside Room
Exterior
Exterior Feature Fire Pit
Parking Features RV Access, Detached, RV Storage, Garage Facing Front, Uncovered Parking Spaces 2+
Garage Spaces 2.0
Fence Back Yard
Utilities Available Cable Available, DSL Available
Roof Type Composition
Topography Level
Street Surface Paved
Porch Front Porch, Uncovered Deck
Private Pool No
Building
Lot Description Landscape Front
Story 1
Foundation Raised
Sewer Septic System
Water Meter on Site, Public
Architectural Style Contemporary, Conversion
Schools
Elementary Schools Colfax Elementary
Middle Schools Colfax Elementary
High Schools Placer Union High
School District Placer
Others
Senior Community No
Tax ID 100-050-016-000
Special Listing Condition In Foreclosure, Notice Of Default, None
Read Less Info
Want to know what your home might be worth? Contact us for a FREE valuation!

Our team is ready to help you sell your home for the highest possible price ASAP

Bought with Next Real Estate Group Inc.
GET MORE INFORMATION
REALTOR® | Lic# 01107391




