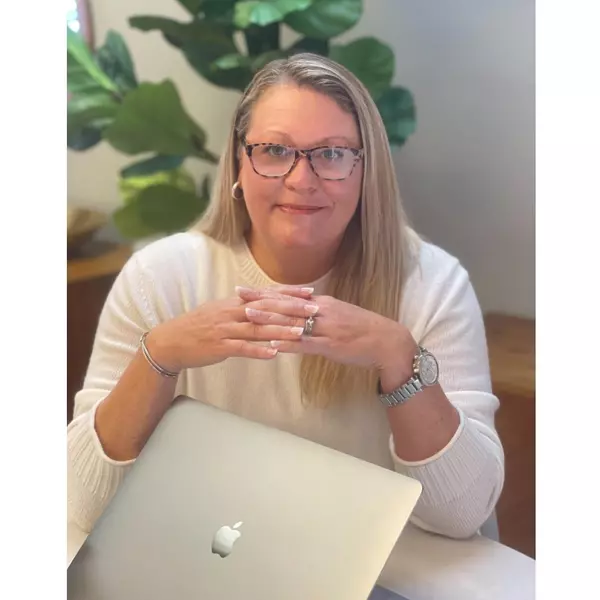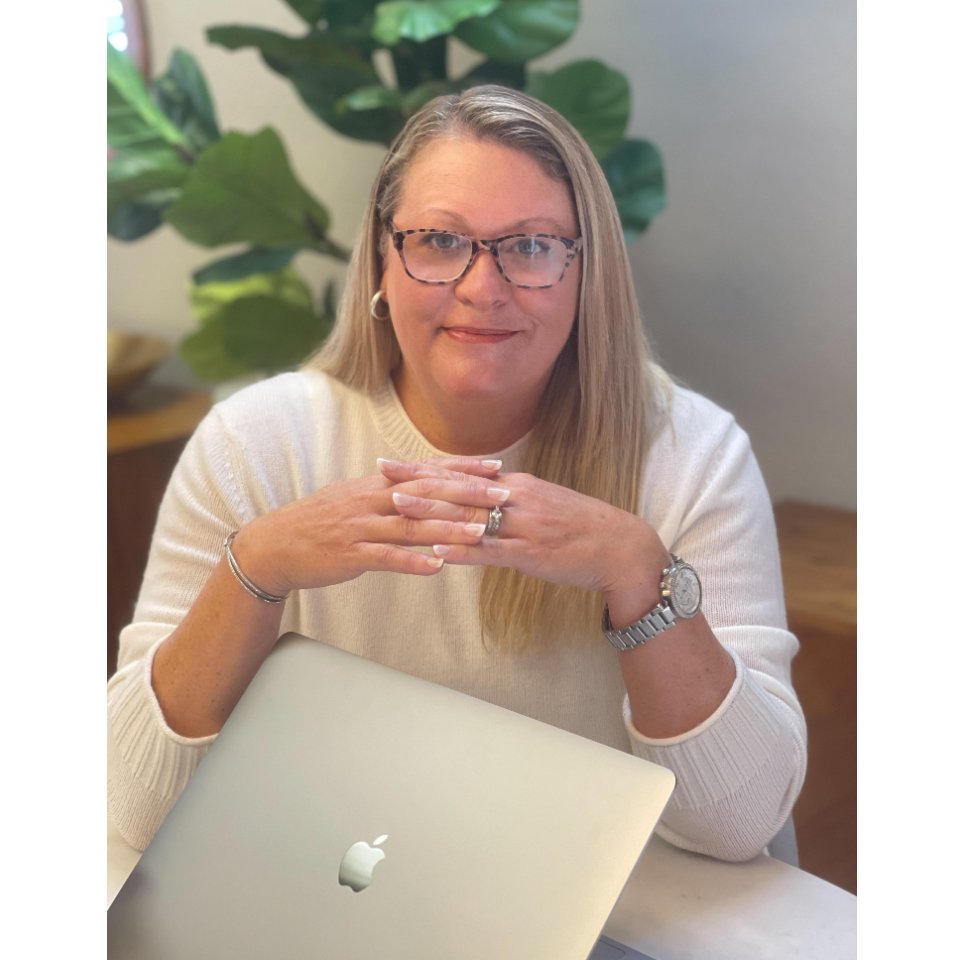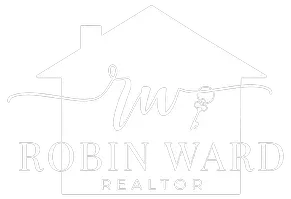$610,000
$615,000
0.8%For more information regarding the value of a property, please contact us for a free consultation.
4 Beds
2 Baths
1,717 SqFt
SOLD DATE : 03/17/2023
Key Details
Sold Price $610,000
Property Type Single Family Home
Sub Type Single Family Residence
Listing Status Sold
Purchase Type For Sale
Square Footage 1,717 sqft
Price per Sqft $355
Subdivision Foothills/Vernon Oaks
MLS Listing ID 223008402
Sold Date 03/17/23
Bedrooms 4
Full Baths 2
HOA Y/N No
Year Built 1986
Lot Size 8,268 Sqft
Acres 0.1898
Property Sub-Type Single Family Residence
Source MLS Metrolist
Property Description
Beautiful one-story in heart of Roseville with Pool and Spa! Minutes to major shopping and freeway access. Current Owners have renovated almost everything including resurfacing the pool; pouring heart, soul and $$ into this home and now they need to move on! This home has 3-4 bedrooms, fourth bedroom can be used as an office(has a closet!). Renovation list is extensive: Interior & exterior paint, baseboards, flooring, interior doors & trim, all new hardware, lighting fixtures, additional canister lighting in family room, kitchen and Living room, ceiling fans, along with both bathrooms have been updated with new vanities, flooring, shower surrounds and fixtures. This home is absolutely DARLING! Don't wait, Run to see it Today!!
Location
State CA
County Placer
Area 12678
Direction I-80 to Riverside to Cirby to Vernon to Dawnridge.
Rooms
Guest Accommodations No
Master Bathroom Shower Stall(s), Double Sinks, Marble
Master Bedroom Ground Floor, Walk-In Closet, Outside Access
Living Room Cathedral/Vaulted
Dining Room Formal Area
Kitchen Breakfast Area, Pantry Closet, Tile Counter
Interior
Interior Features Cathedral Ceiling, Formal Entry, Skylight Tube
Heating Central
Cooling Ceiling Fan(s), Central
Flooring Tile, Vinyl, See Remarks
Equipment Central Vacuum
Appliance Free Standing Gas Range, Dishwasher, Disposal, Microwave
Laundry Dryer Included, Washer Included
Exterior
Parking Features Attached, Side-by-Side, Garage Door Opener, Garage Facing Front
Garage Spaces 2.0
Fence Back Yard
Pool Built-In, Gas Heat
Utilities Available Cable Available, Public, DSL Available, Internet Available, Natural Gas Connected
Roof Type Composition,See Remarks
Street Surface Paved
Porch Front Porch, Covered Patio
Private Pool Yes
Building
Lot Description Auto Sprinkler F&R, Landscape Back, Landscape Front
Story 1
Foundation Slab
Sewer Public Sewer
Water Public
Architectural Style Cape Cod, See Remarks
Level or Stories One
Schools
Elementary Schools Roseville City
Middle Schools Roseville City
High Schools Roseville Joint
School District Placer
Others
Senior Community No
Tax ID 472-100-051-000
Special Listing Condition None
Pets Allowed Yes, Number Limit
Read Less Info
Want to know what your home might be worth? Contact us for a FREE valuation!

Our team is ready to help you sell your home for the highest possible price ASAP

Bought with Brick Lane Real Estate
GET MORE INFORMATION

REALTOR® | Lic# 01107391






